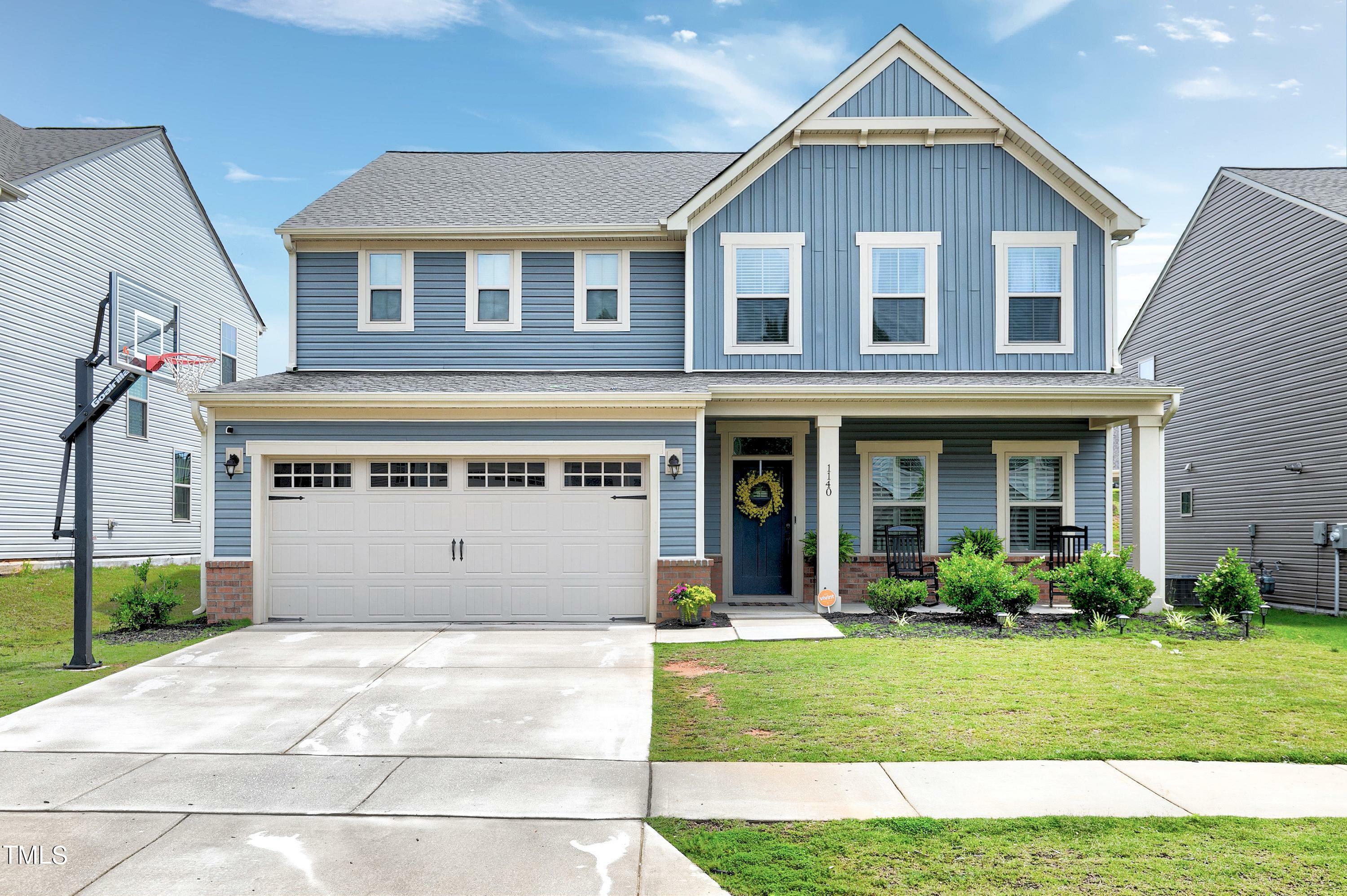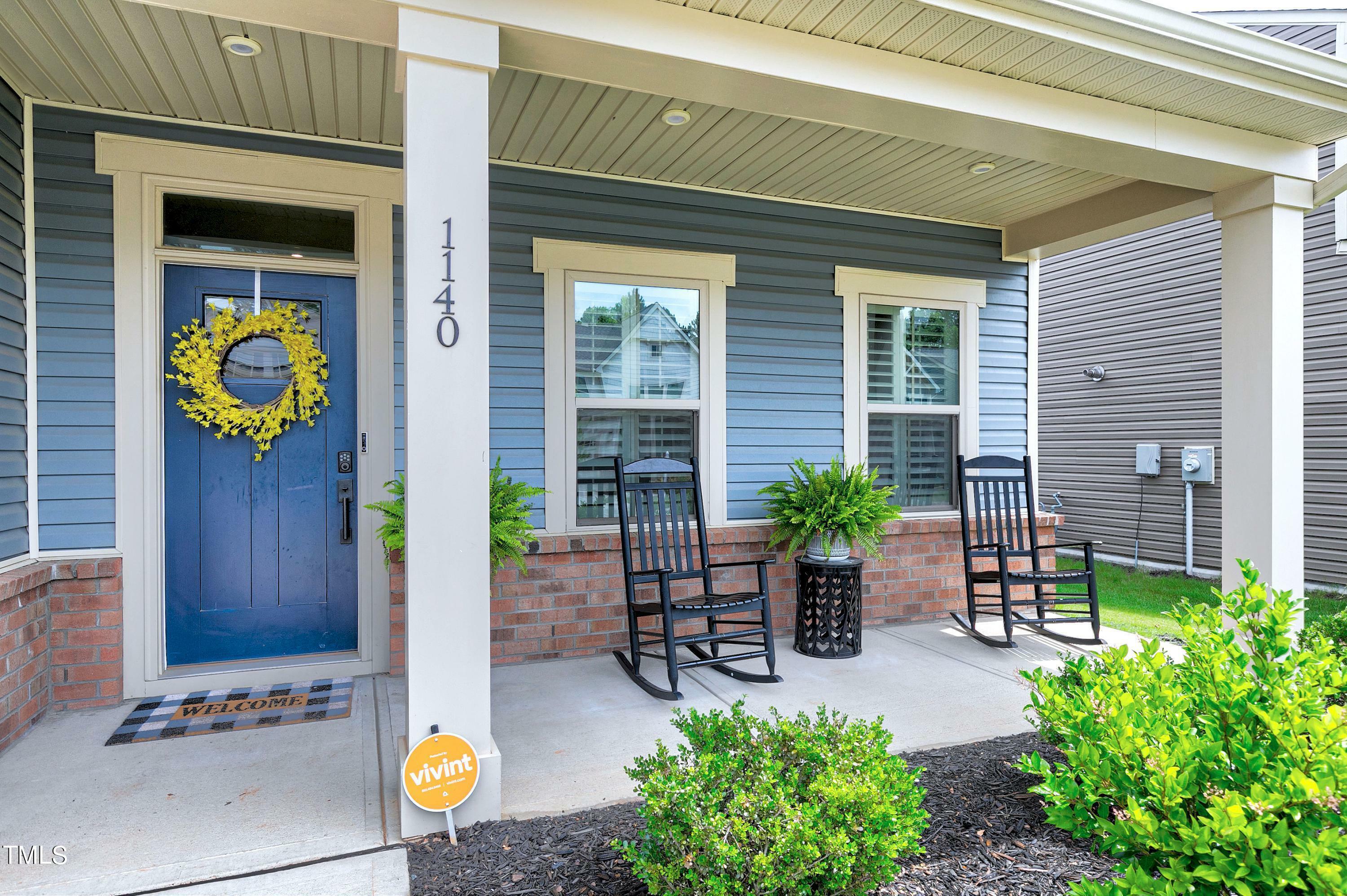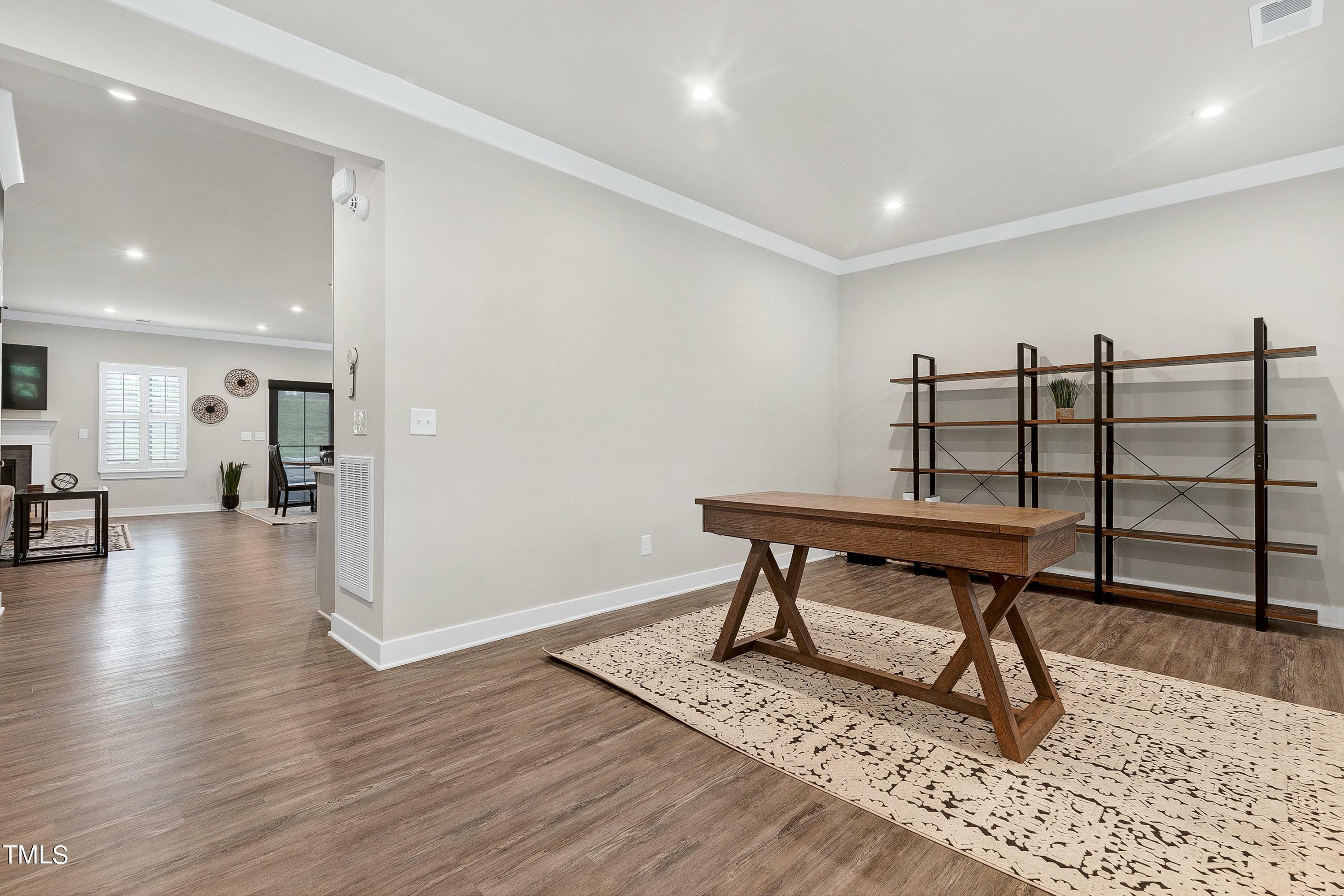


 TRIANGLE MLS / Pinnacle Group Realty
TRIANGLE MLS / Pinnacle Group Realty 1140 Spring Meadow Way Wake Forest, NC 27587
Description
10032141
$3,709
5,663 SQFT
Single-Family Home
2021
Transitional, Traditional
Neighborhood
Franklin County
Mason Oaks
Listed By
TRIANGLE MLS
Last checked Nov 21 2024 at 6:46 AM EST
- Full Bathrooms: 3
- Windows: Window Coverings
- Windows: Plantation Shutters
- Windows: Insulated Windows
- Windows: Blinds
- Oven
- Tankless Water Heater
- Stainless Steel Appliance(s)
- Range Hood
- Plumbed for Ice Maker
- Microwave
- Gas Water Heater
- Gas Range
- Exhaust Fan
- Energy Star Qualified Appliances
- Disposal
- Dishwasher
- Convection Oven
- Built-In Electric Oven
- Laundry: Washer Hookup
- Laundry: Laundry Room
- Laundry: Electric Dryer Hookup
- Water Closet
- Walk-In Closet(s)
- Separate Shower
- Quartz Counters
- Pantry
- Open Floorplan
- Low Flow Plumbing Fixtures
- Kitchen Island
- High Ceilings
- Entrance Foyer
- Double Vanity
- Crown Molding
- Ceiling Fan(s)
- Bathtub/Shower Combination
- Mason Oaks
- Landscaped
- Front Yard
- Back Yard
- Fireplace: Gas Log
- Fireplace: Family Room
- Fireplace: 1
- Foundation: Slab
- Natural Gas
- Gas Pack
- Forced Air
- Floor Furnace
- Zoned
- Dual
- Central Air
- Ceiling Fan(s)
- Private
- Community
- Dues: $210/Quarterly
- Tile
- Vinyl
- Carpet
- Roof: Shingle
- Utilities: Water Connected, Sewer Connected, Natural Gas Connected, Electricity Connected, Cable Connected
- Sewer: Public Sewer
- Energy: Windows, Water Heater, Thermostat, Roof, Lighting, Insulation, Construction, Appliances
- Elementary School: Franklin - Youngsville
- Middle School: Franklin - Cedar Creek
- High School: Franklin - Franklinton
- Attached Garage
- Garage Faces Front
- Garage Door Opener
- Garage
- Driveway
- Concrete
- 2
- 3,061 sqft
Listing Price History
Estimated Monthly Mortgage Payment
*Based on Fixed Interest Rate withe a 30 year term, principal and interest only




1140 Spring Meadow Way is more than just a home, it's a lifestyle. Every detail has been carefully curated to offer the ultimate sophistication & convenience. Don't miss the opportunity to make this property your own.